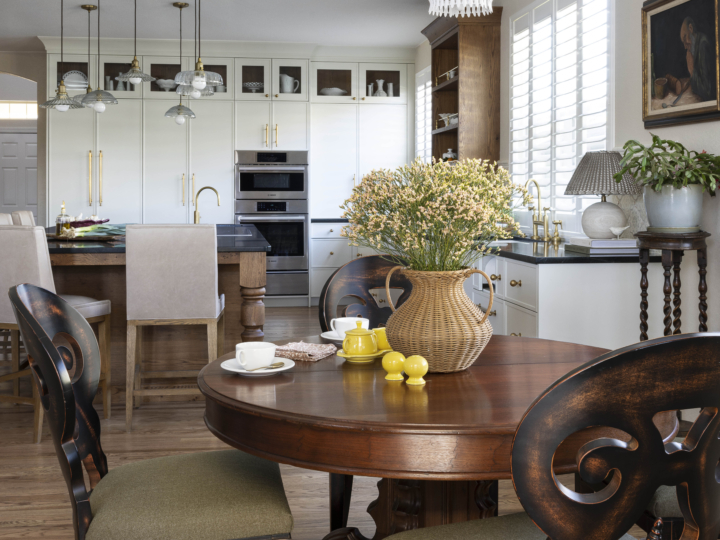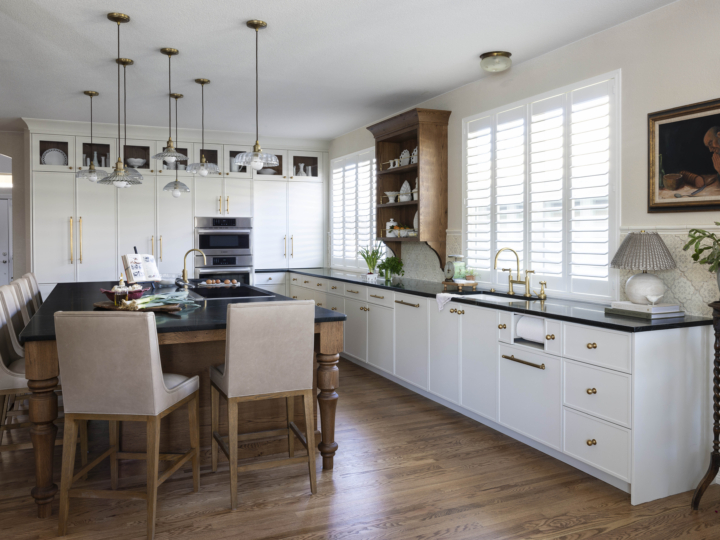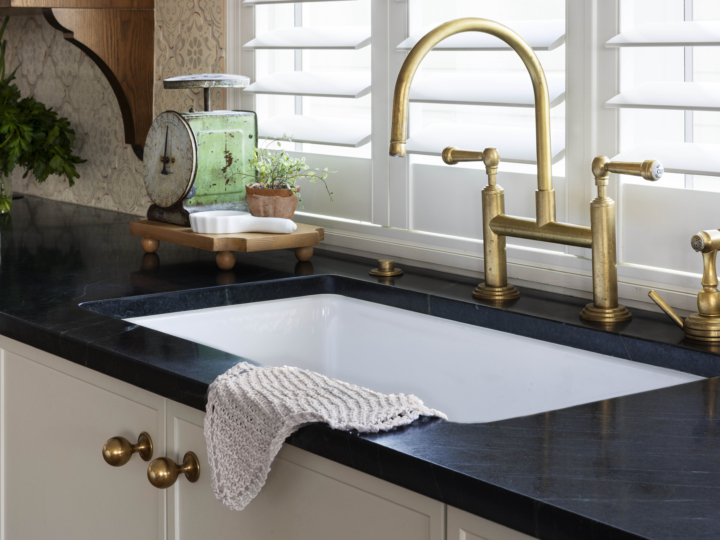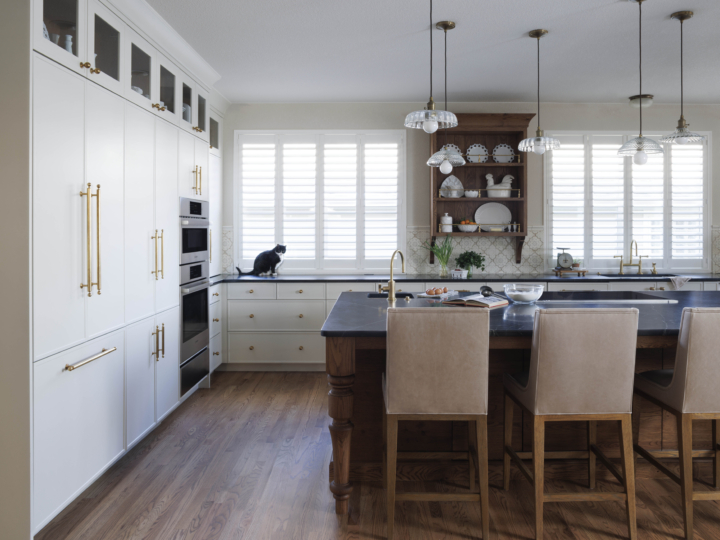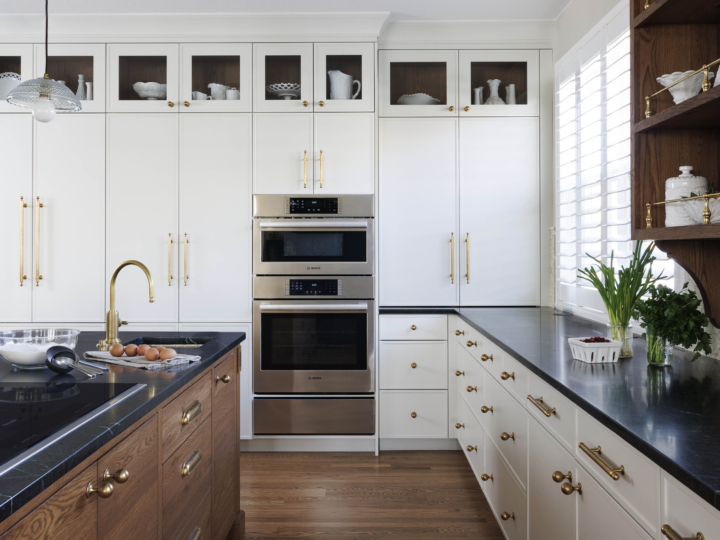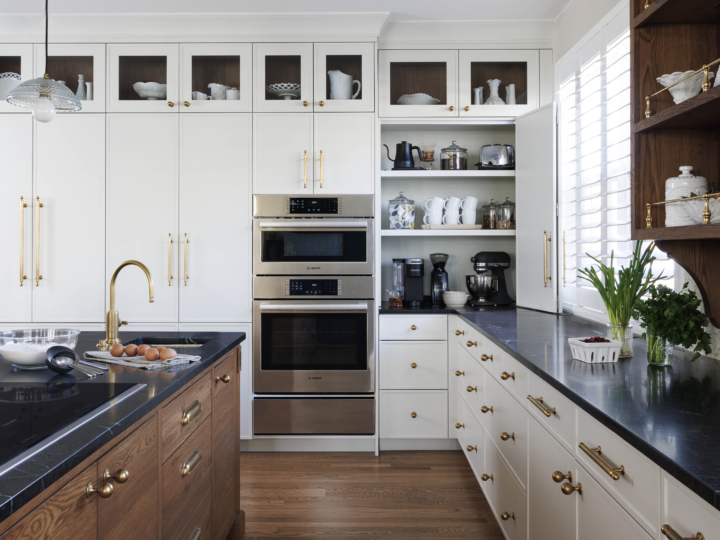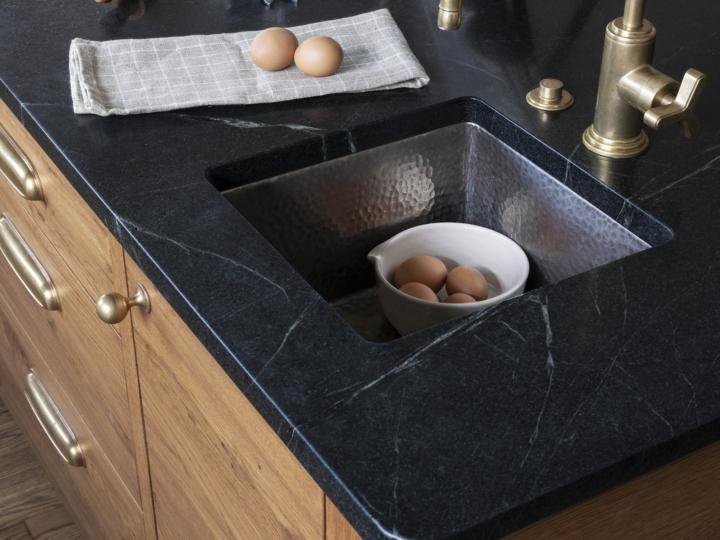Lone Tree, Colorado
750 Square Feet
Interior Design
This client's former kitchen was remodeled only 7 years prior but she quickly realized it's awkward footprint and lack of display space for her growing milk glass collection. There was no place to perch while watching the final touches made to a meal (this client loves to host a crowd so the island seats 6 and the dining table has four leaves to seat up to 12!) and also ranking high on her new must-have list was for the surrounding antiques throughout her home to cohesively blend with the design of her new kitchen. This kitchen, we determined, would be a contemporary take on french country design styles. We began by planning the new start line of the kitchen, a whole room back into what was the existing formal dining room allowing for an expansive island and perimeter cabinetry to run along two sides. We integrated the refrigerator, dishwasher, trash and even a nifty paper towel holder into the milky-white cabinetry which provided a more clean, seamless backdrop from the adjacent living room. We selected a dark, milky white-veined soapstone for the counters and a hand painted tile for the splash. The wall hutch and legs of the island were designed to feel reminiscent of antique forms to feel more like furniture than cabinetry. And the lighting dropping from above the island in various heights -this was a cue taken from European cafes we'd visited where the use of accent lighting never seems to follow a perfect formula of placement or require symmetry but is more about the charm. This kitchen is the true node and heart of this home. We can't help but feel the resident cat, Stella, would agree.

